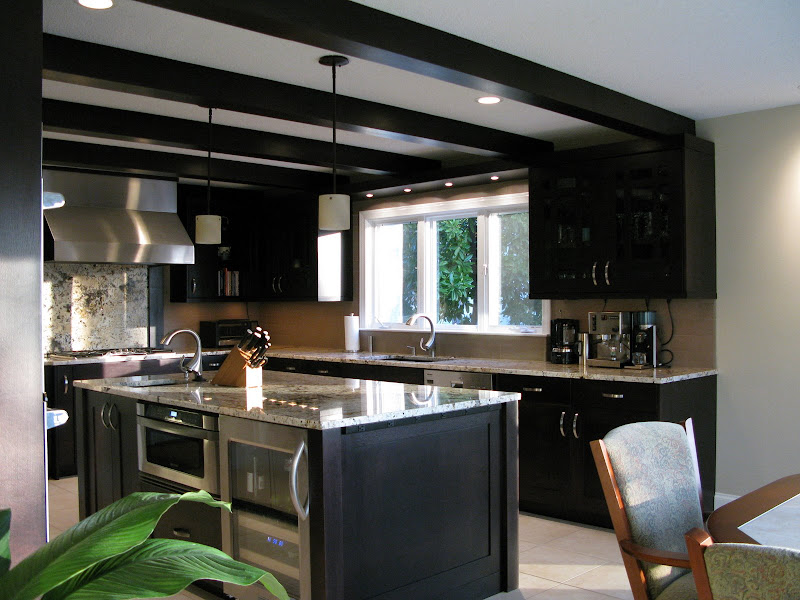Road Head
VIP
Straight out of 1964! Planning on starting the remo/reno after Labor Day.
Currently have wall oven and a stovetop. Although difficult to see, the stovetop actually extends over the 45deg joint in the corner, and that upper right cabinet hits the range when you open it. It annoys me greatly. Not to mention, when you walk in the back door, it is like a tunnel with the cabinets and the fridge/pantry area. I want to open it up a little and center a range over there instead with countertop prep space on either side, and cabinets above.

Planning on tearing out pantry, and replacing with a cabinet instead. This will allow for a wider and less deep fridge...as you can see, it juts out. Probably put cabinets above fridge as well. The fridge just really doesnt fit there very well, its too big.

Ah, the unused countertop space. We keep the microwave over there, and yes, it is a pain because you have to walk over there with stuff. Planning on hanging one over the range, simply because there isnt anywhere else good to put it. Lesser of two evils compared to where it is now. I am considering putting a small sink in the middle of this area, and using this as a built-in bar area...coffee supplies, wine fridge, drink makings, etc.

Bar and countertop will be replaced to match the rest.

I really like this, and will be going a similar route.


Currently have wall oven and a stovetop. Although difficult to see, the stovetop actually extends over the 45deg joint in the corner, and that upper right cabinet hits the range when you open it. It annoys me greatly. Not to mention, when you walk in the back door, it is like a tunnel with the cabinets and the fridge/pantry area. I want to open it up a little and center a range over there instead with countertop prep space on either side, and cabinets above.

Planning on tearing out pantry, and replacing with a cabinet instead. This will allow for a wider and less deep fridge...as you can see, it juts out. Probably put cabinets above fridge as well. The fridge just really doesnt fit there very well, its too big.

Ah, the unused countertop space. We keep the microwave over there, and yes, it is a pain because you have to walk over there with stuff. Planning on hanging one over the range, simply because there isnt anywhere else good to put it. Lesser of two evils compared to where it is now. I am considering putting a small sink in the middle of this area, and using this as a built-in bar area...coffee supplies, wine fridge, drink makings, etc.

Bar and countertop will be replaced to match the rest.

I really like this, and will be going a similar route.


